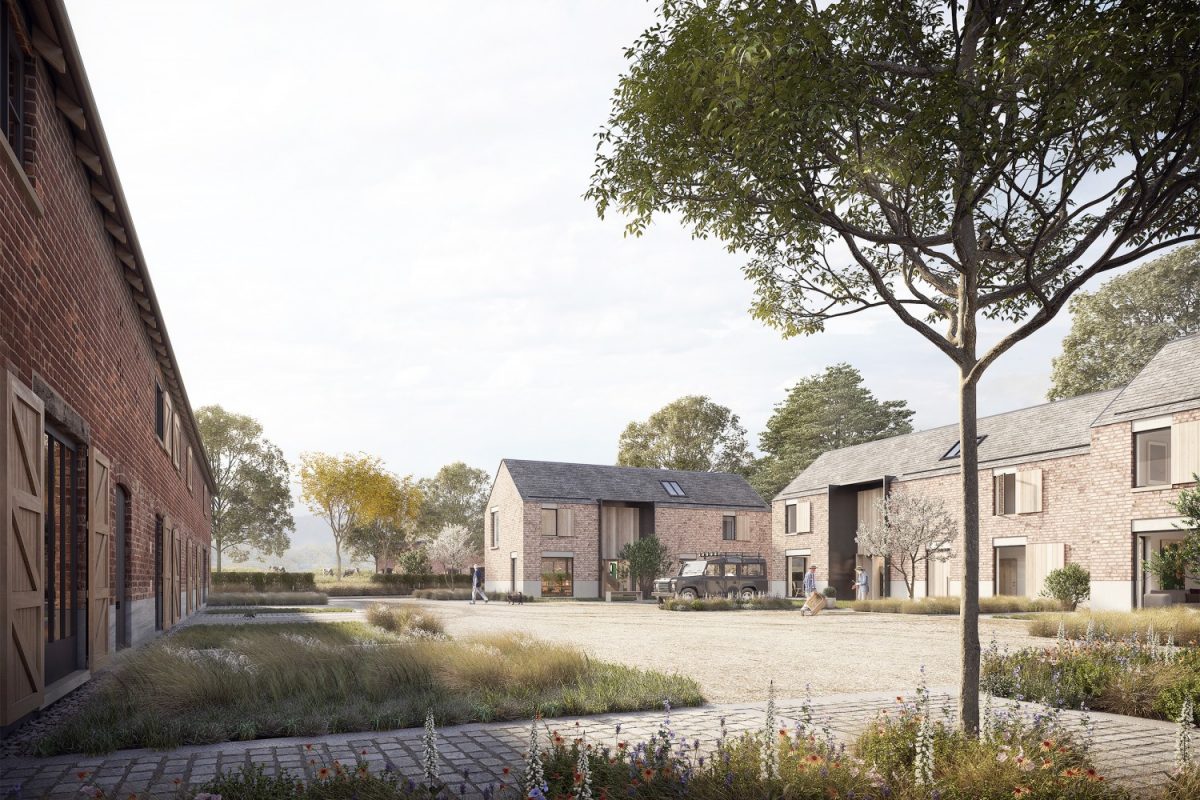Three new build homes sensitively designed to compliment the rural farmstead setting. Taking inspiration from the surrounding traditional vernacular these 4 bed contemporary homes have been built alongside a 16th Century grade II listed hall, within the North Cheshire Green Belt.
These homes have been designed as part of a larger development including a series of converted barns and the renovated hall itself forming a central courtyard, landscaped to compliment the converted dairy barn and the wider rural setting.
The 2500sqft new builds have been designed and constructed with a Cheshire pink brick along with charred timber cladding within the recessed opening forming a threshold between the ground floor and the farmyard beyond.
The homes were designed through a series of models and drawings which were developed in tandem with the further site.
Visuals by Pillar Visuals







