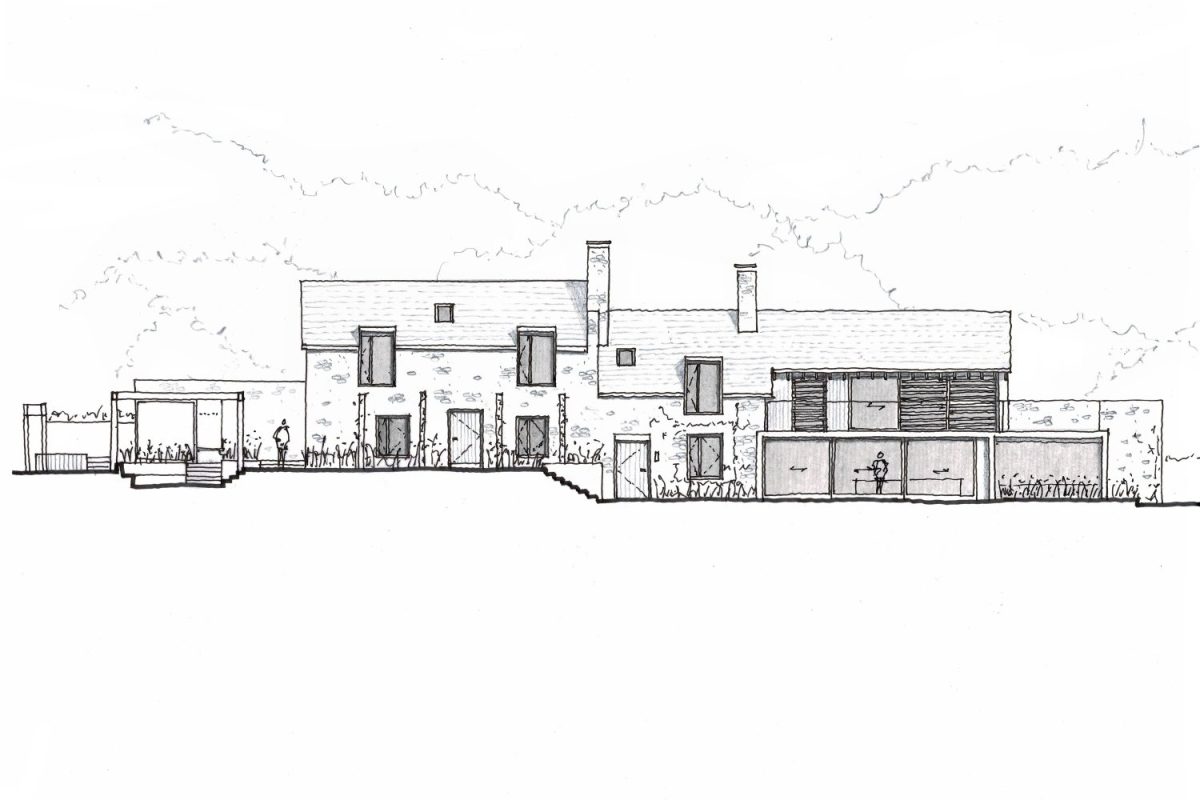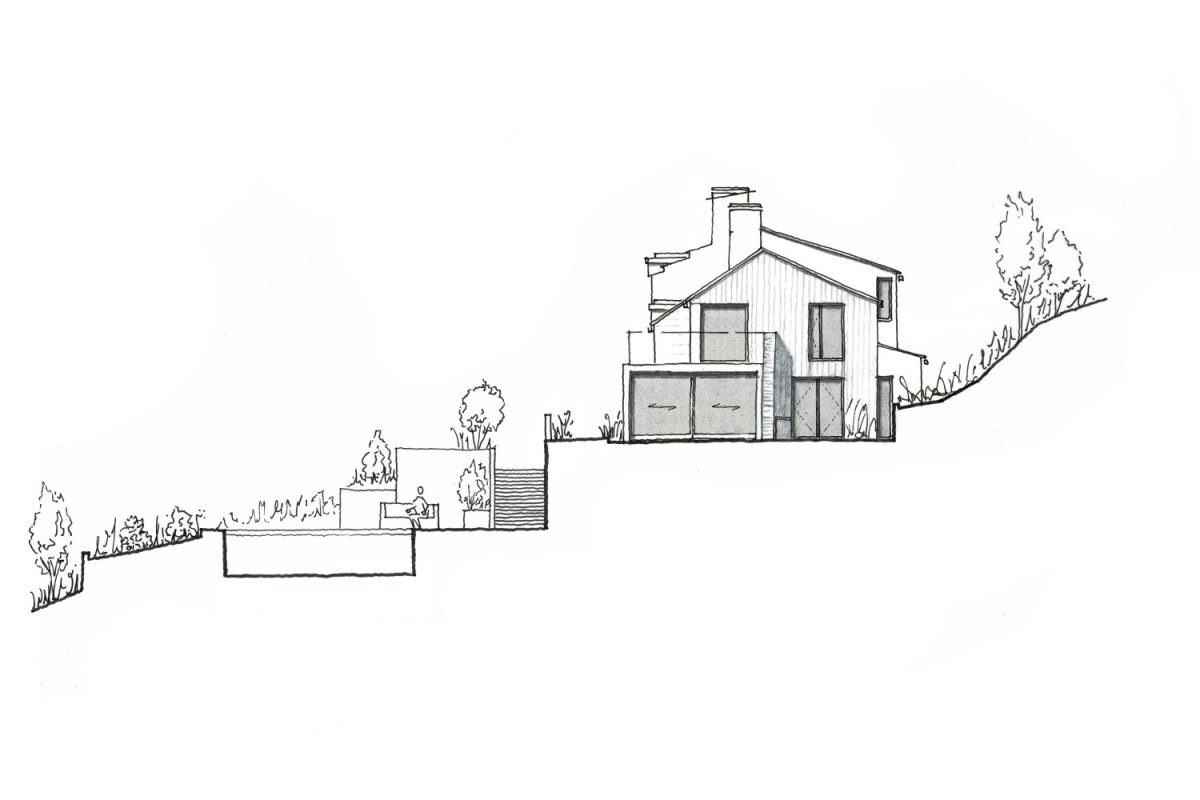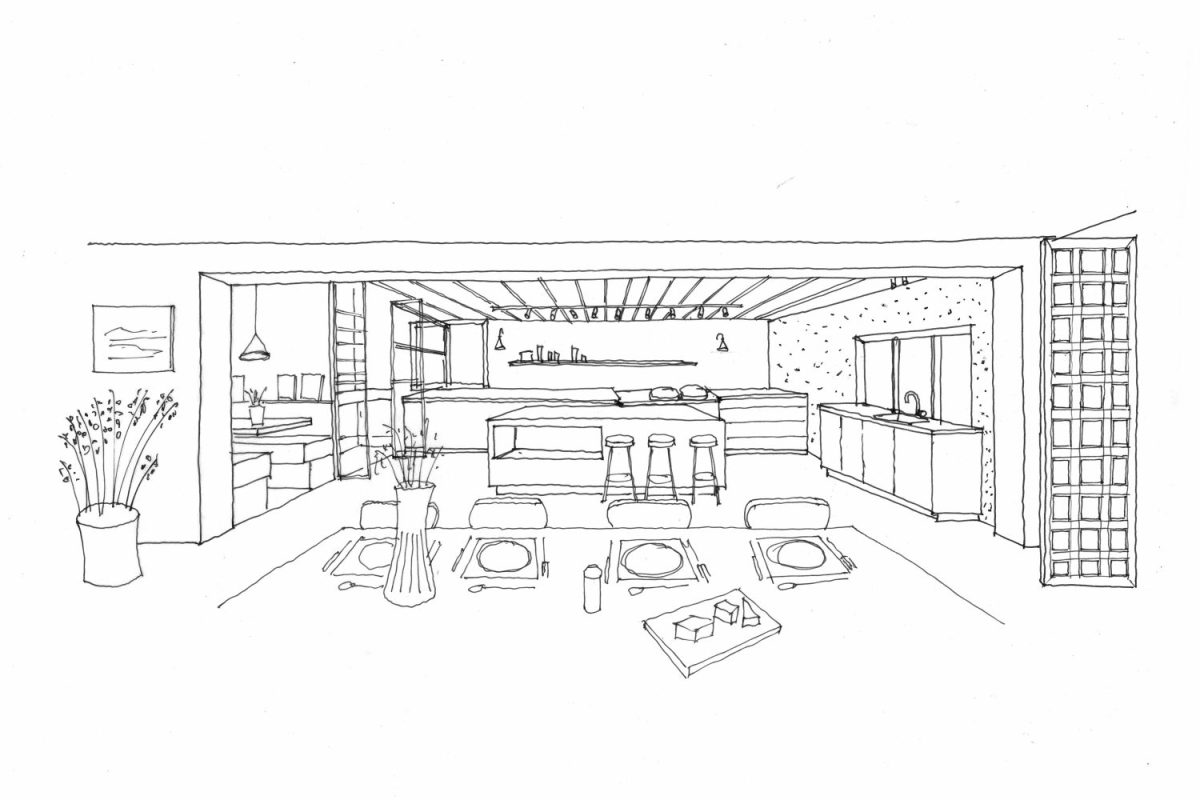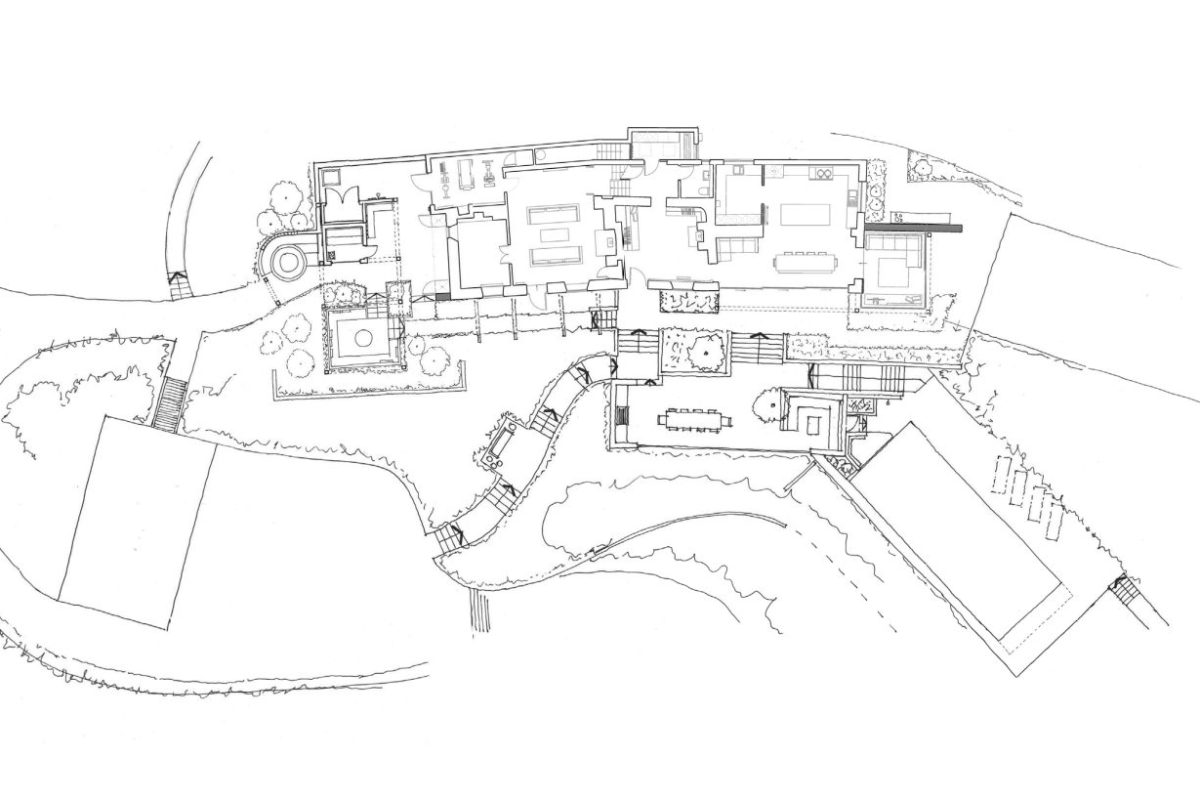Nestled in the Devon hillside with views of the tide washing up the Avon estuary, this project called for the renovation and extension of a rural family home. With an emphasis on utilising organic materials and capturing the extraordinary view, the design connects the home to the surrounding landscape. Following the influence of the local vernacular the extensive landscaping embeds the home within the combe.
A re-design of the façade, interiors and landscaping blurs the boundaries of rural living. The landscaping has been designed with a series of bespoke outdoor spaces cascading from the house and embedding the property within the Devon Hillside, including the outdoor kitchen and dining terrace through to the large pool looking over the estuary.
The existing house will be transformed to create a contemporary family home including a full refurbishment and re-design of the interiors to maximise the key living spaces. A glazed extension along the kitchen provides an open sitting area along with a balcony for the master bedroom suite above. All of the existing windows and doors have been re-designed, with bespoke dormer windows across the first floor ensuring each space within the home maximises the natural light and views across the landscape.



